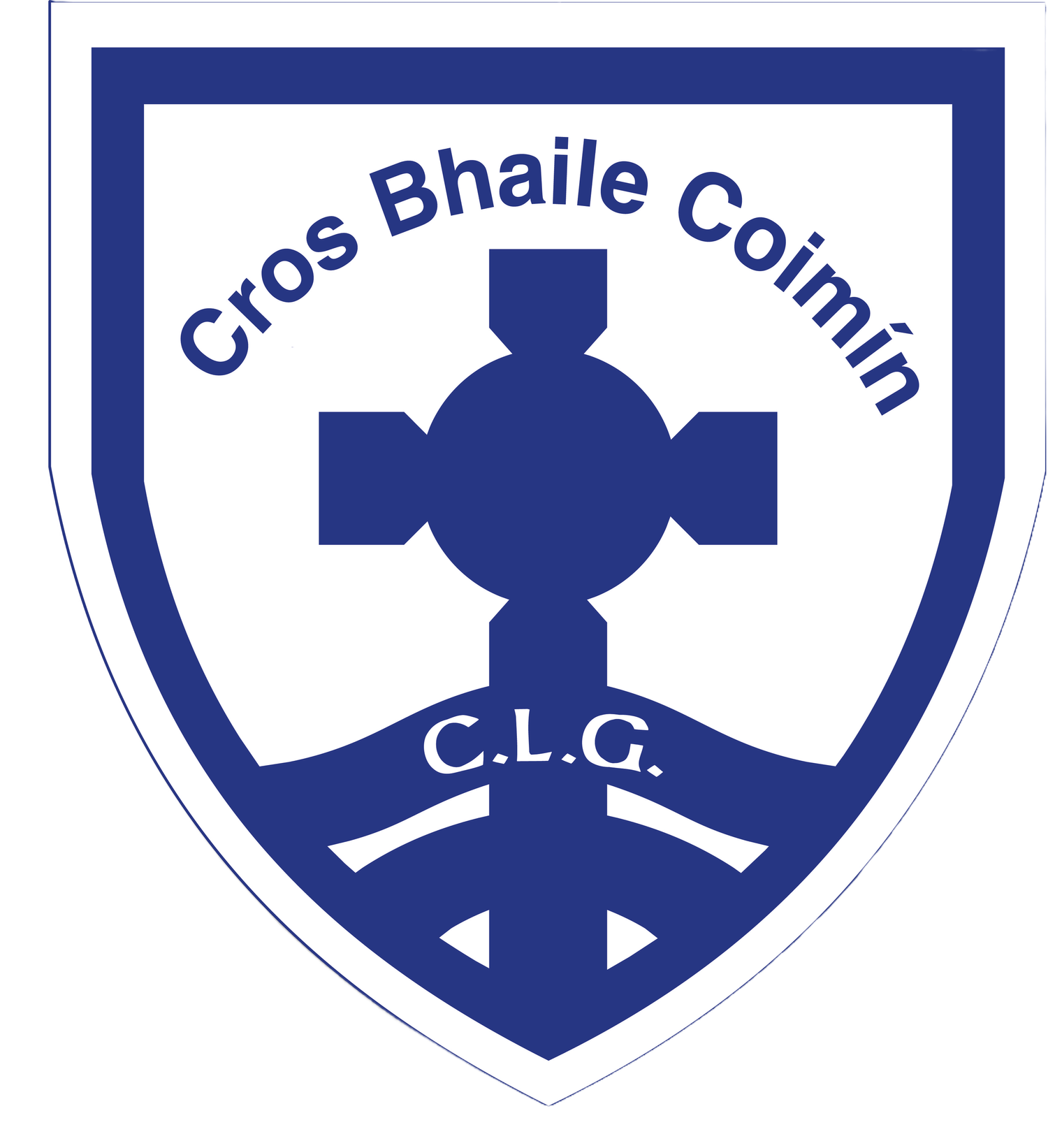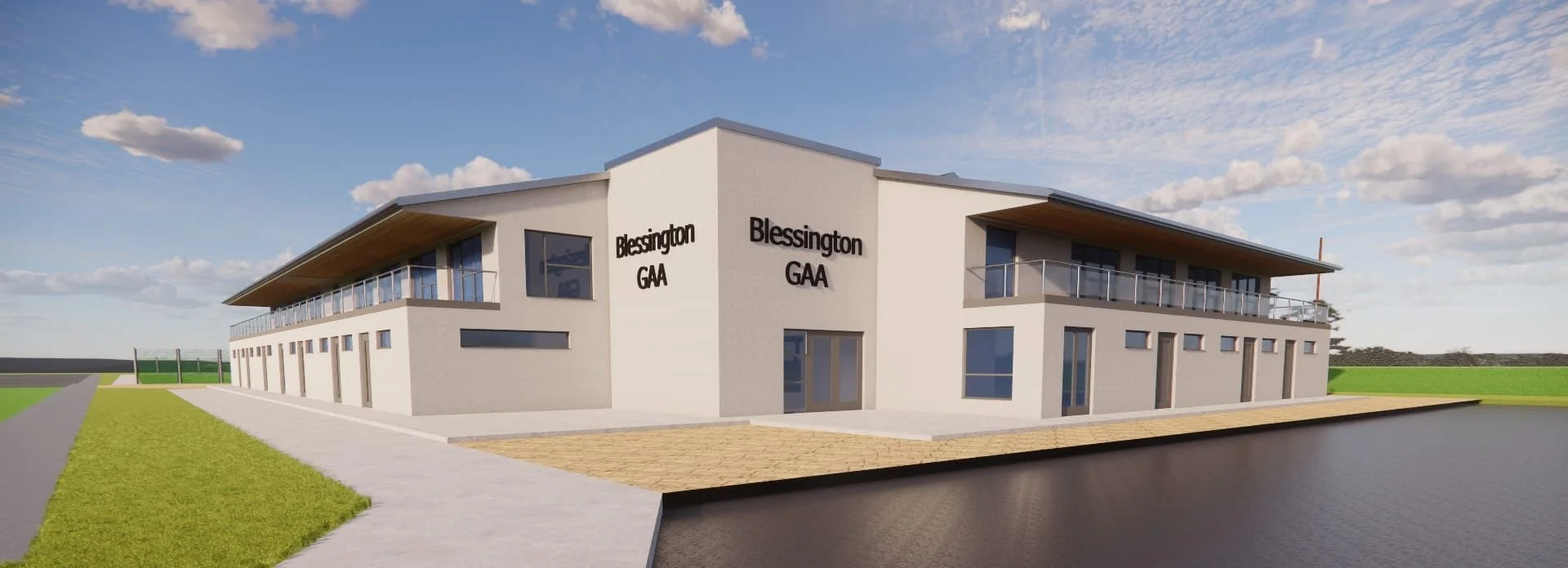Blessington GAA Clubhouse Development
Vision:
To deliver a sustainable new clubhouse development capable of meeting the short, medium and long-term needs of Blessington GAA and the wider Blessington Community.
Function:
The overall development proposal aims to provide:
New changing facilities
A club shop
Referees room
Public toilet facilities
A sports hall
The upper floors will provide for a new gym space, meeting rooms, social spaces and a café overlooking the sports hall for family and community functions.
Sustainability:
The proposed new clubhouse through its design, layout and orientation will provide opportunities to deliver a sustainable, green building into the future
2024 Phase 1
Ground Floor:
Two Large Changing rooms
Shower facilities
Public toilet block
Referee's room
Space for a temporary club shop
First Floor:
Open Area capable of accommodating a new Gym Space/Social Space
Meeting Room with covered balcony overlooking the main pitch.



